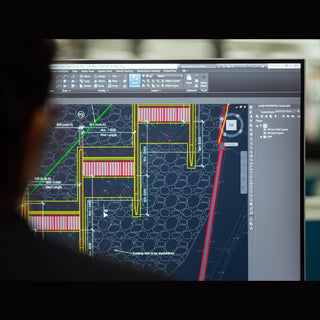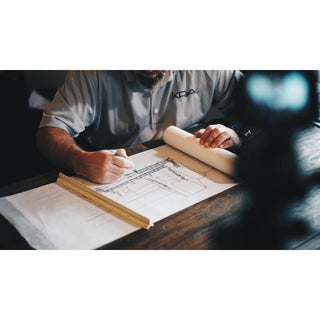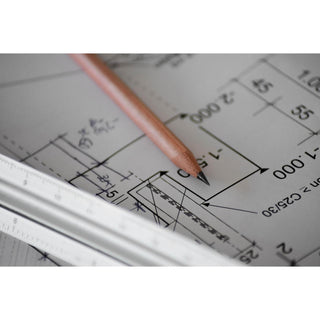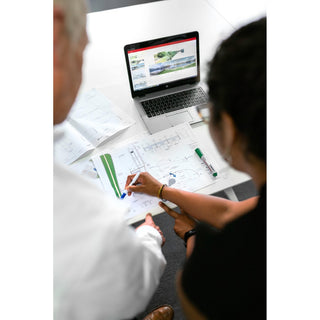In this autoCAD classes, you will get deeper into AutoCAD fonctions.
The course lessons are mostly project oriented and most of the tools and commands are taught with their real world applications. This course contains a complete section dedicated to practice drawings and projects like floor plan, circuit diagram and other.
GOAL
Reduce time to produce a 2D or 3D drawing in AUTOCAD
Optimize tools and adapt the software to your work
WHERE ?
Online !
You can also ask for a quote for our instructor to come to your center or company.
METHODOLOGY ?
- Personalized course
- Practical cases and exercises
WHAT YOU GET ?
Training Certificate certifying skills acquired during the course
OUR INSTRUCTOR
Experienced professional practicing AutoCAD for decades, up to date and working at Global Reality on the most tremendous projects.
David HERY is our smart construction engineer in chief. Passionated. Patient. Professional. Perfectionist.
LANGUAGE
French
WHAT YOU NEED
A computer
TIME
21 hours, dispatched on a few days as we will discuss this.
THE MODULES
In this course, you will learn:
* Blocks and Design Center
* Object properties
* Annotations
* Insertion & management of files in Autocad
* Autocad Workspace customization
* Presentations
* Autocad training and drawing utilities (DWF, DWFx and PDF formats, etransmit users etc)
and so much more !
In this autoCAD classes, you will get deeper into AutoCAD fonctions.
The course lessons are mostly project oriented and most of the tools and commands are taught with their real world applications. This course contains a complete section dedicated to practice drawings and projects like floor plan, circuit diagram and other.
GOAL
Reduce time to produce a 2D or 3D drawing in AUTOCAD
Optimize tools and adapt the software to your work
WHERE ?
Online !
You can also ask for a quote for our instructor to come to your center or company.
METHODOLOGY ?
- Personalized course
- Practical cases and exercises
WHAT YOU GET ?
Training Certificate certifying skills acquired during the course
OUR INSTRUCTOR
Experienced professional practicing AutoCAD for decades, up to date and working at Global Reality on the most tremendous projects.
David HERY is our smart construction engineer in chief. Passionated. Patient. Professional. Perfectionist.
LANGUAGE
French
WHAT YOU NEED
A computer
TIME
21 hours, dispatched on a few days as we will discuss this.
THE MODULES
In this course, you will learn:
* Blocks and Design Center
* Object properties
* Annotations
* Insertion & management of files in Autocad
* Autocad Workspace customization
* Presentations
* Autocad training and drawing utilities (DWF, DWFx and PDF formats, etransmit users etc)
and so much more !








