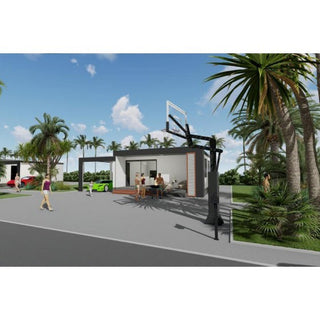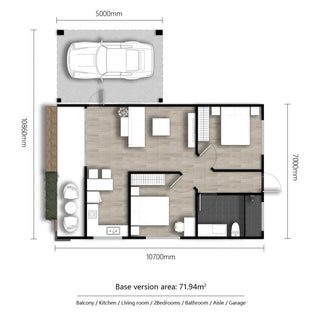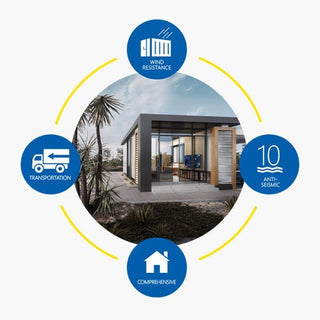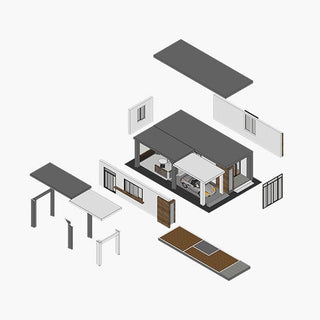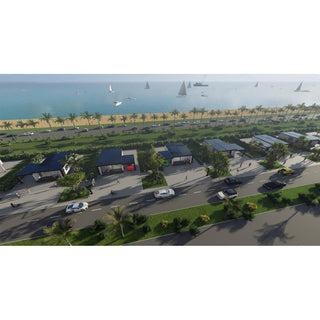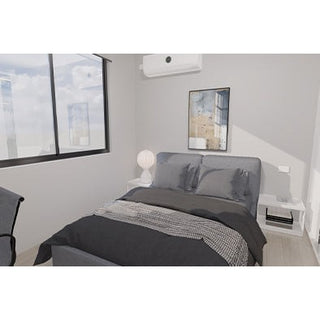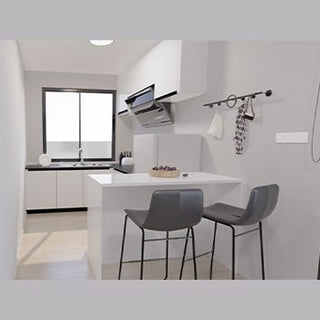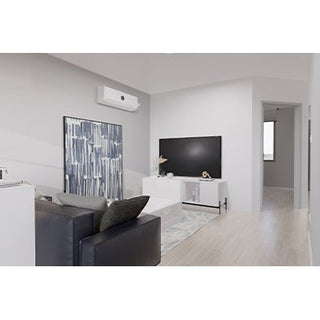The Smarthouse is a new developed modular house, which is rapidly improve construction and project timelines. The adaptability and versatility of our system enables infinite choice from family house, apartement , hotel to holiday home.
In addition to our architectural product, we have reputated suppliers to provide necessary facilities such as bathroom and kitchen pods with CE or AS certified.
DELIVERY TIME : 30 DAYS ONLY
ADVANTAGES
- Easy Assembly
- Includes BATHROOM & KITCHEN !
- Energy Efficiency
- Convenient Transportation
- 90% prefabricated
- Easy assemble , just 4 workers could finish one single home within 10 hours
- Save 75% overhead cost & labour cost.
- Flexible space design with intelligent housing system as your wish.
- Green house , enviromentally & recycle.
INSTALLATION
Make sure the land is in horizontal line, build cement foundation as per drawing before you assemble the house.
- Step 1:Install support foot and floor frame
- Step 2:Install wall panel in order as per drawing provided, and fix with screws after the panel is in place
- Step 3:Lift roof to installation place and fix with fasteners
- Step 4:Roof water-proofing treatment , place roof tiles 、gutters and drainage pipe,Install electrics and pipeline
On request:
- Fully furnished appartment
- H2OTech, produce water from air
- Solar Energy and panels to be fully indepedent
| II | Specification | |||
| Technical Specification | ||||
| Roof | Main frame: Galvanized steel Q235B HSS100mm*100mm, 4mm thickness, 4pcs; HSS100mm*100mm*3mm thickness, 5pcs. Rafter: C100mm*50mm*20mm, 1mm thickness. | |||
| Insulation: GPS/EPS, density: 22kg/m³,100mm thickness; | ||||
| Ceiling: MGO board (10mm thickness )with Environmental paint | ||||
| Cover: Galvanized steel sheet, 1.2mm thickness; | ||||
| Floor | Main frame: Galvanized steel Q235B HSS100mm*150mm, 4mm thickness, 8pcs Floor Joist: Galvanized steel Q235B, C120mm*50mm*20*2.5mm thickness, 20pcs | |||
| Insulation: GPS/EPS, density: 22kg/m³,100mm thickness; | ||||
| Cover: Galvanizes steel sheet, 1.2mm thickness; | ||||
| Floor: 20mm thickness high density fiber cement floor;Floor covering:5mm thickness PVC floor (wood color or other options are available) | ||||
| Wall Panel | Main frame: Galvanized steel Q235B HSS100mm*100mm (3&4)mm thickness. Q235B HSS 100mm*50mm*3mm thickness. | |||
| Thickness: 122mm; Exterior: 12mm thick MGO board with green paint; | ||||
| Insulation: 100mm thick GPS/EPS Insulation, density: 22kg/m³,100mm thickness; | ||||
| Interior side: 10mm thick MGO board with green paint | ||||
| Door | Entrance door 1: Alu. sliding door 2200mm*2300mm, | |||
| Interior door 1: Plywood door 726mm*2048mm,Bathroom | ||||
| Interior door 2: Plywood door 726mm*2048mm; Bedroom | ||||
| Window | Alu. sliding window , 5/9/5 double tempered glass, 1800mm*1400mm ; 2300mm*550mm | |||
| Opening window, 5/9/5 double tempered glass, 800mm*1000mm | ||||
| Electricity/ Plumbing System |
As per clients’ requests, CCC/CE/AS/CSA/ASTM are available | |||
| Sanitary Facilities |
Toilet,Shower set,Sink (Standard),Shower room, basin cabinet,Soap holder,Paper Holder,Towel shelf,Bathroom cabinet,Hand Towel (high standard ) | |||
| Kitchen | Kitchen cabinet , sink , taps (hight standard ) | |||
| Packing | Bubble wrap packing with tighten belt when fitting into shipping container , one 40OT can load one house | |||
| Transportation | by 40OT only , if require shipping by 40GP shall need to be redesigned . 20ft is not applicable . | |||
| Technical Parameter | Floor Live Load: 2.0kN/m2 | |||
| Wind Load: 0.69kN/m2 | ||||
| Sound Insulation: 40-50dB | ||||
| Anti-seismic Grade: 4 grade | ||||
| Ⅲ | Transportation & Installation | |||
| Furniture & Appliances | choosing and sourcing by client | |||
| Transportation | by 40 OT shipping container, one 40 OT could load 50m2 | |||
| Installation | 1. Main structure installation: 4 workers, 1 crane, 0.5Day | |||
| 2. Plumber: 1 worker, 0.5 Day | ||||
| 3. Electrician: 1 worker, 0.5 Day | ||||
| 4. Tiles: 1 worker, 1 Day | ||||
| 5. Cabinet: 2 workers, 0.5 Days | ||||
| 6. Skirting line & Exterior decoration & Gluing & Alu. sliding door: 2workers, 0.5 Day | ||||
The Smarthouse is a new developed modular house, which is rapidly improve construction and project timelines. The adaptability and versatility of our system enables infinite choice from family house, apartement , hotel to holiday home.
In addition to our architectural product, we have reputated suppliers to provide necessary facilities such as bathroom and kitchen pods with CE or AS certified.
DELIVERY TIME : 30 DAYS ONLY
ADVANTAGES
- Easy Assembly
- Includes BATHROOM & KITCHEN !
- Energy Efficiency
- Convenient Transportation
- 90% prefabricated
- Easy assemble , just 4 workers could finish one single home within 10 hours
- Save 75% overhead cost & labour cost.
- Flexible space design with intelligent housing system as your wish.
- Green house , enviromentally & recycle.
INSTALLATION
Make sure the land is in horizontal line, build cement foundation as per drawing before you assemble the house.
- Step 1:Install support foot and floor frame
- Step 2:Install wall panel in order as per drawing provided, and fix with screws after the panel is in place
- Step 3:Lift roof to installation place and fix with fasteners
- Step 4:Roof water-proofing treatment , place roof tiles 、gutters and drainage pipe,Install electrics and pipeline
On request:
- Fully furnished appartment
- H2OTech, produce water from air
- Solar Energy and panels to be fully indepedent
| II | Specification | |||
| Technical Specification | ||||
| Roof | Main frame: Galvanized steel Q235B HSS100mm*100mm, 4mm thickness, 4pcs; HSS100mm*100mm*3mm thickness, 5pcs. Rafter: C100mm*50mm*20mm, 1mm thickness. | |||
| Insulation: GPS/EPS, density: 22kg/m³,100mm thickness; | ||||
| Ceiling: MGO board (10mm thickness )with Environmental paint | ||||
| Cover: Galvanized steel sheet, 1.2mm thickness; | ||||
| Floor | Main frame: Galvanized steel Q235B HSS100mm*150mm, 4mm thickness, 8pcs Floor Joist: Galvanized steel Q235B, C120mm*50mm*20*2.5mm thickness, 20pcs | |||
| Insulation: GPS/EPS, density: 22kg/m³,100mm thickness; | ||||
| Cover: Galvanizes steel sheet, 1.2mm thickness; | ||||
| Floor: 20mm thickness high density fiber cement floor;Floor covering:5mm thickness PVC floor (wood color or other options are available) | ||||
| Wall Panel | Main frame: Galvanized steel Q235B HSS100mm*100mm (3&4)mm thickness. Q235B HSS 100mm*50mm*3mm thickness. | |||
| Thickness: 122mm; Exterior: 12mm thick MGO board with green paint; | ||||
| Insulation: 100mm thick GPS/EPS Insulation, density: 22kg/m³,100mm thickness; | ||||
| Interior side: 10mm thick MGO board with green paint | ||||
| Door | Entrance door 1: Alu. sliding door 2200mm*2300mm, | |||
| Interior door 1: Plywood door 726mm*2048mm,Bathroom | ||||
| Interior door 2: Plywood door 726mm*2048mm; Bedroom | ||||
| Window | Alu. sliding window , 5/9/5 double tempered glass, 1800mm*1400mm ; 2300mm*550mm | |||
| Opening window, 5/9/5 double tempered glass, 800mm*1000mm | ||||
| Electricity/ Plumbing System |
As per clients’ requests, CCC/CE/AS/CSA/ASTM are available | |||
| Sanitary Facilities |
Toilet,Shower set,Sink (Standard),Shower room, basin cabinet,Soap holder,Paper Holder,Towel shelf,Bathroom cabinet,Hand Towel (high standard ) | |||
| Kitchen | Kitchen cabinet , sink , taps (hight standard ) | |||
| Packing | Bubble wrap packing with tighten belt when fitting into shipping container , one 40OT can load one house | |||
| Transportation | by 40OT only , if require shipping by 40GP shall need to be redesigned . 20ft is not applicable . | |||
| Technical Parameter | Floor Live Load: 2.0kN/m2 | |||
| Wind Load: 0.69kN/m2 | ||||
| Sound Insulation: 40-50dB | ||||
| Anti-seismic Grade: 4 grade | ||||
| Ⅲ | Transportation & Installation | |||
| Furniture & Appliances | choosing and sourcing by client | |||
| Transportation | by 40 OT shipping container, one 40 OT could load 50m2 | |||
| Installation | 1. Main structure installation: 4 workers, 1 crane, 0.5Day | |||
| 2. Plumber: 1 worker, 0.5 Day | ||||
| 3. Electrician: 1 worker, 0.5 Day | ||||
| 4. Tiles: 1 worker, 1 Day | ||||
| 5. Cabinet: 2 workers, 0.5 Days | ||||
| 6. Skirting line & Exterior decoration & Gluing & Alu. sliding door: 2workers, 0.5 Day | ||||

